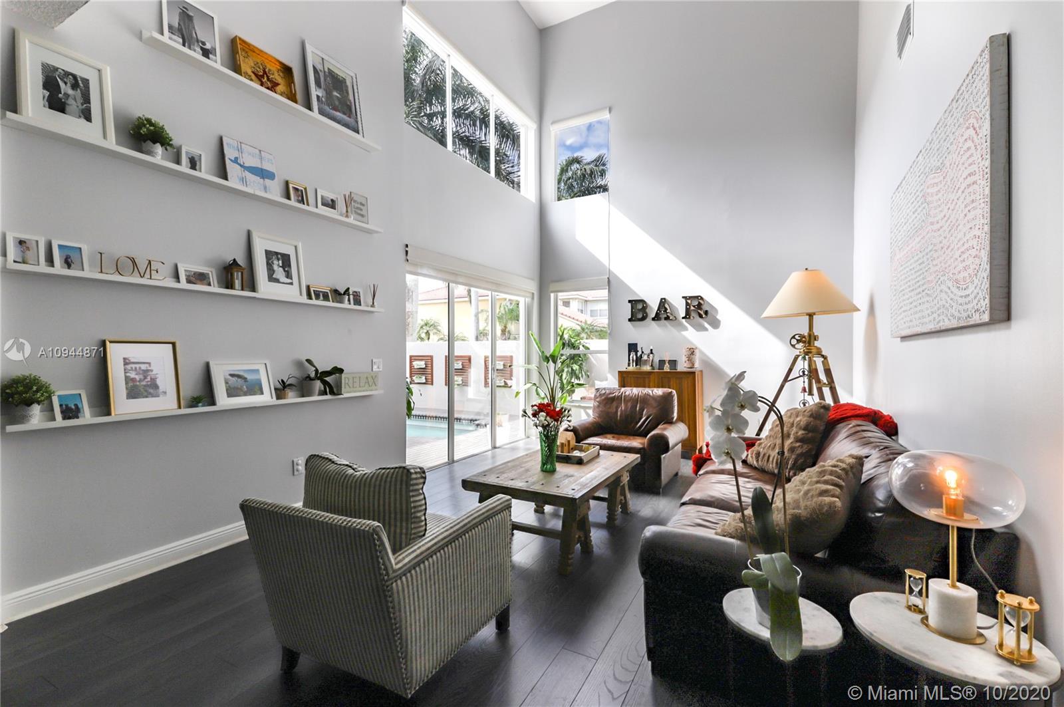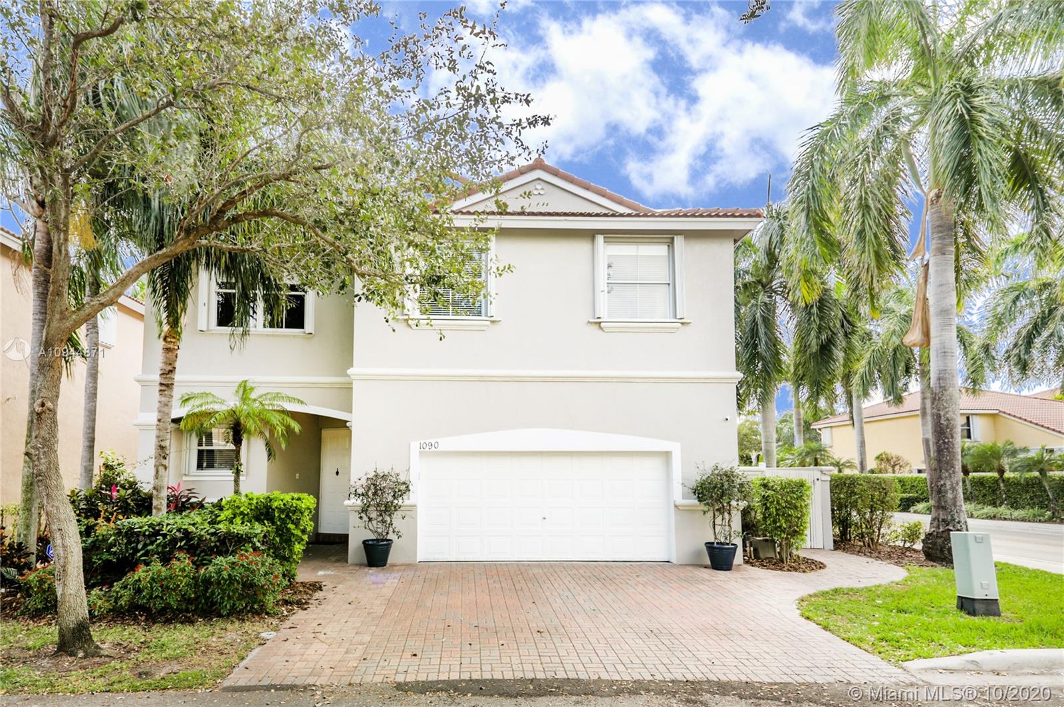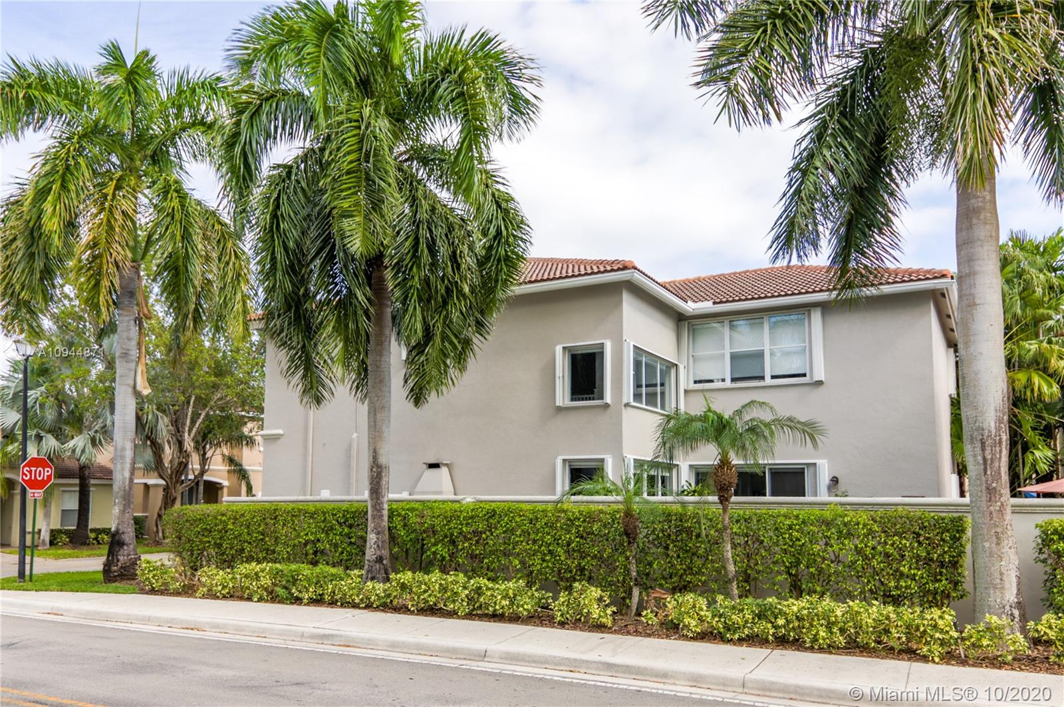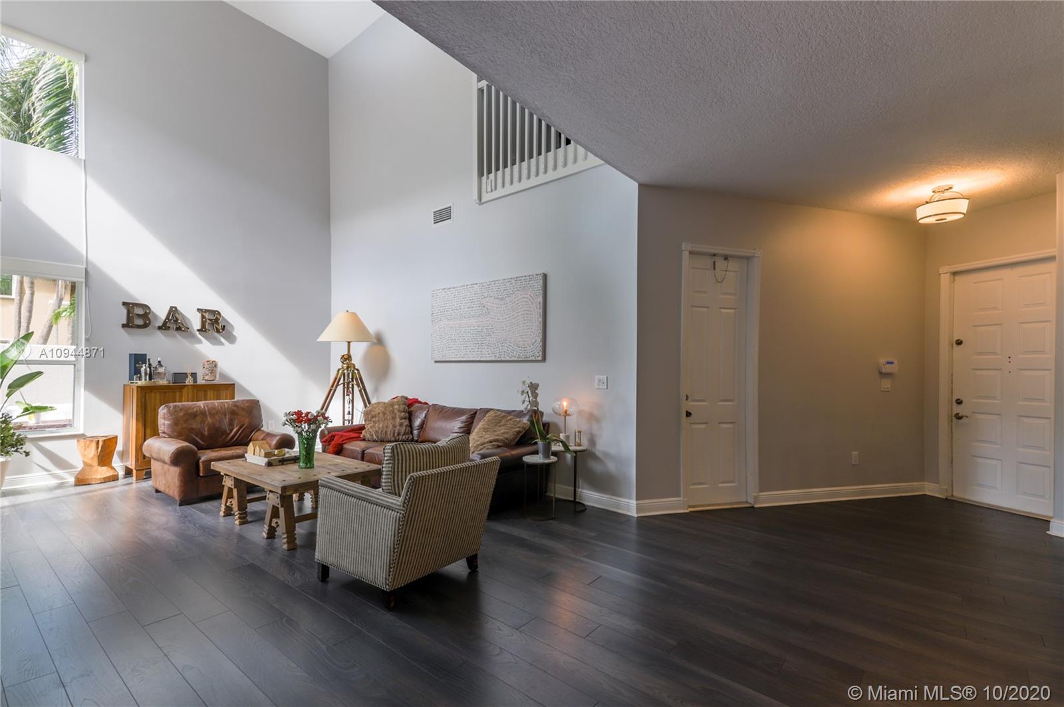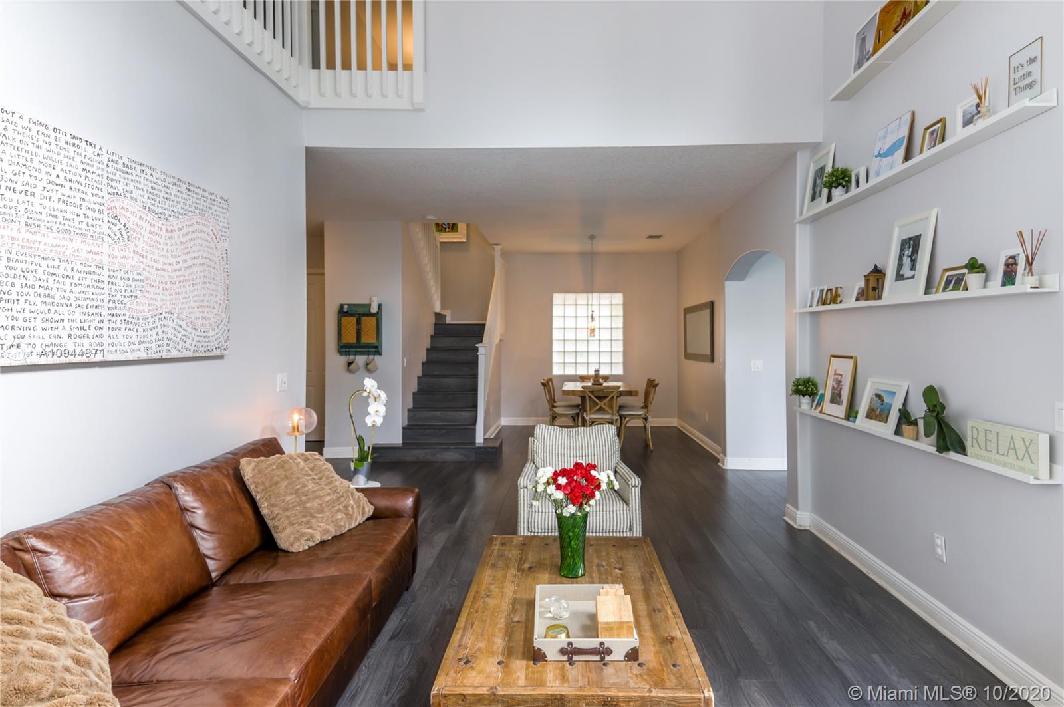$640,000
$686,000
6.7%For more information regarding the value of a property, please contact us for a free consultation.
1090 Oysterwood St Hollywood, FL 33019
4 Beds
3 Baths
2,537 SqFt
Key Details
Sold Price $640,000
Property Type Single Family Home
Sub Type Single Family Residence
Listing Status Sold
Purchase Type For Sale
Square Footage 2,537 sqft
Price per Sqft $252
Subdivision Westlake Village Plat
MLS Listing ID A10944871
Sold Date 12/01/20
Style Detached,Two Story
Bedrooms 4
Full Baths 2
Half Baths 1
Construction Status Resale
HOA Fees $294/mo
HOA Y/N Yes
Year Built 1998
Annual Tax Amount $10,166
Tax Year 2019
Lot Size 3,820 Sqft
Property Description
CHECKS ALL THE BOXES! Impeccable corner lot home with POOL. The highly sought after “Boticelli” model is a large 4 bed/2.5 bath with cathedral ceilings & over 2500 sf of living space. This unique home is completely renovated & features engineered hard wood floors throughout, LED recessed lighting, huge custom kitchen with extended island on Carrara marble counters, GE Café appliances & double cooktop oven. Ideal for entertaining. Spacious bathrooms with marble floors & countertops. Large private & fenced back yard with Pool & new saltwater pool system with diamond brite finish. AC & pool equipment have been moved and closed off to create additional space for a custom wood burning bbq pit. 2 car garage & hurricane shutters. One mile from the beach. This is the home you've been waiting for.
Location
State FL
County Broward County
Community Westlake Village Plat
Area 3030
Direction West Lake Village is East of US1 & has 2 gates: Sheridan St (past the park, make first right, pass gate, house is on the left corner of W. Lake Dr & Oysterwood). Johnson St (to 11th Ave. pass gate and house is on the right with Oysterwood St.)
Interior
Interior Features High Ceilings, Sitting Area in Master, Upper Level Master, Walk-In Closet(s)
Heating Central, Electric
Cooling Central Air, Ceiling Fan(s), Electric
Flooring Marble, Other, Wood
Appliance Dryer, Dishwasher, Electric Range, Electric Water Heater, Disposal, Microwave, Refrigerator, Washer
Laundry In Garage
Exterior
Exterior Feature Patio
Parking Features Attached
Garage Spaces 2.0
Pool In Ground, Pool, Community
Community Features Clubhouse, Fitness, Gated, Pool
Utilities Available Cable Available
View Garden
Roof Type Barrel
Porch Patio
Garage Yes
Building
Lot Description Corner Lot, < 1/4 Acre
Faces North
Story 2
Sewer Public Sewer
Water Public
Architectural Style Detached, Two Story
Level or Stories Two
Structure Type Block
Construction Status Resale
Others
Pets Allowed Conditional, Yes
Senior Community No
Tax ID 514211063460
Security Features Gated Community,Smoke Detector(s)
Acceptable Financing Cash, Conventional
Listing Terms Cash, Conventional
Financing Conventional
Special Listing Condition Listed As-Is
Pets Allowed Conditional, Yes
Read Less
Want to know what your home might be worth? Contact us for a FREE valuation!

Our team is ready to help you sell your home for the highest possible price ASAP
Bought with Reaction Realty Group, Inc.

